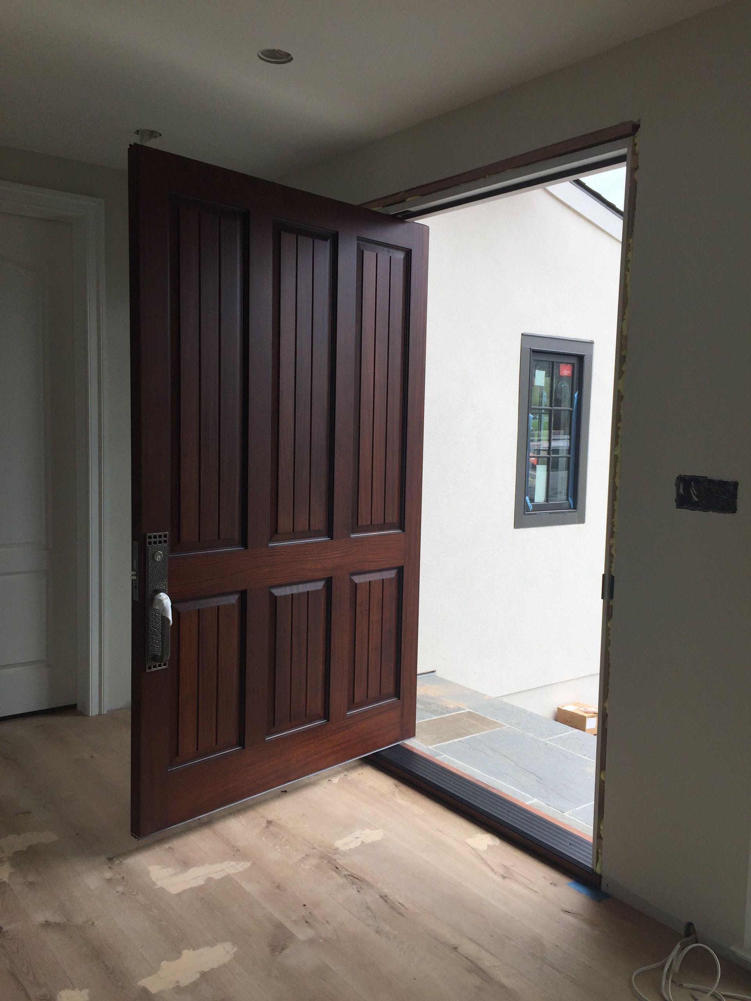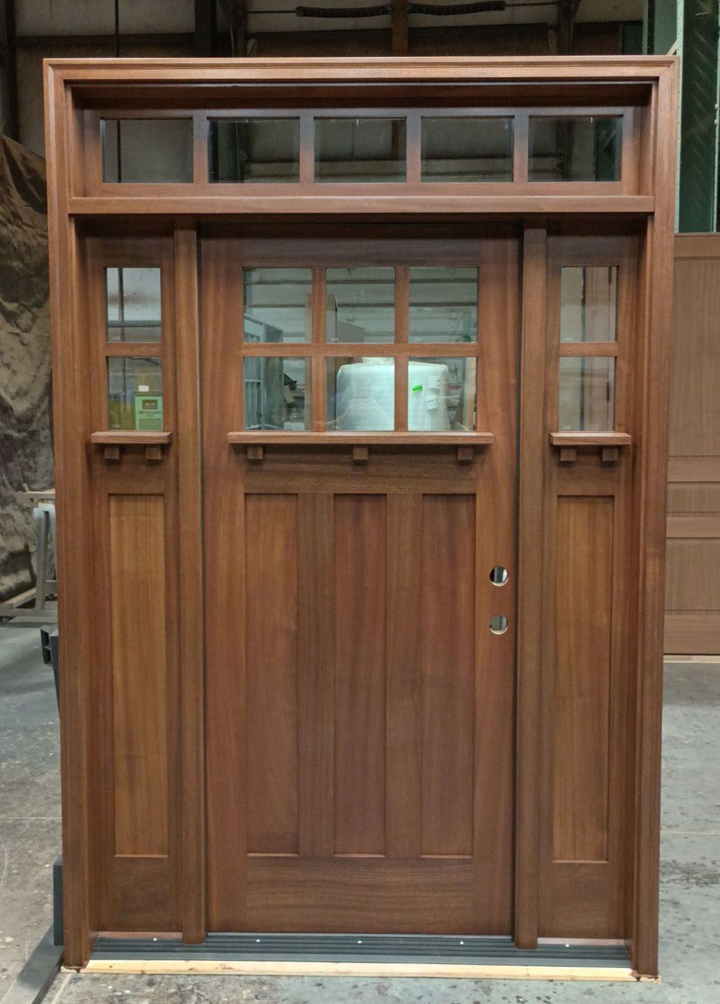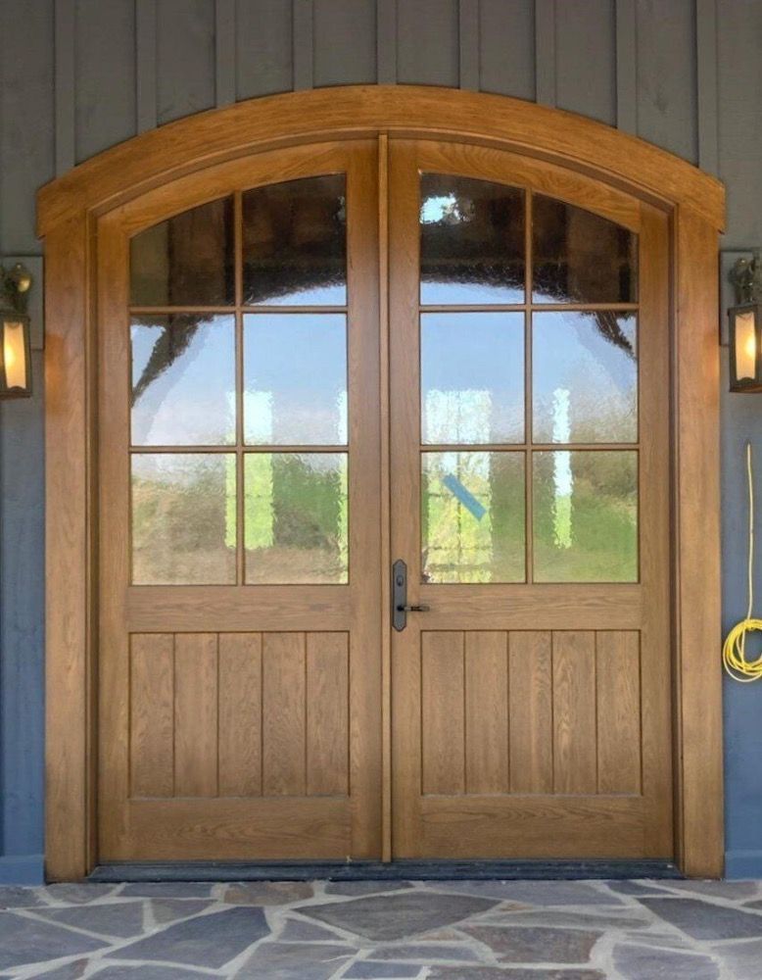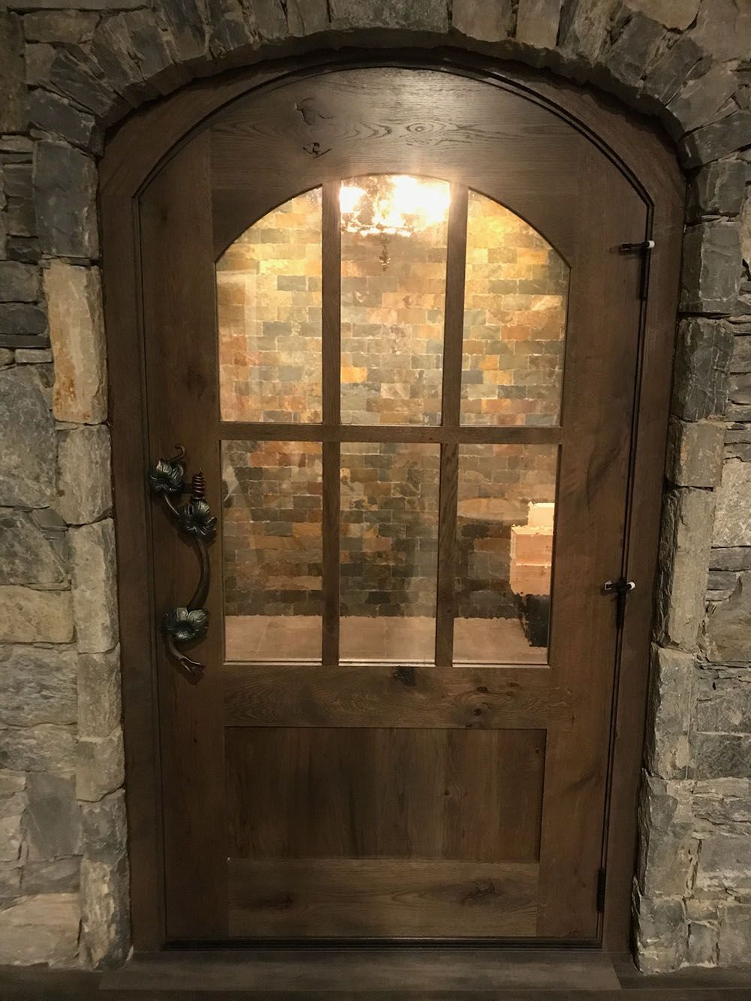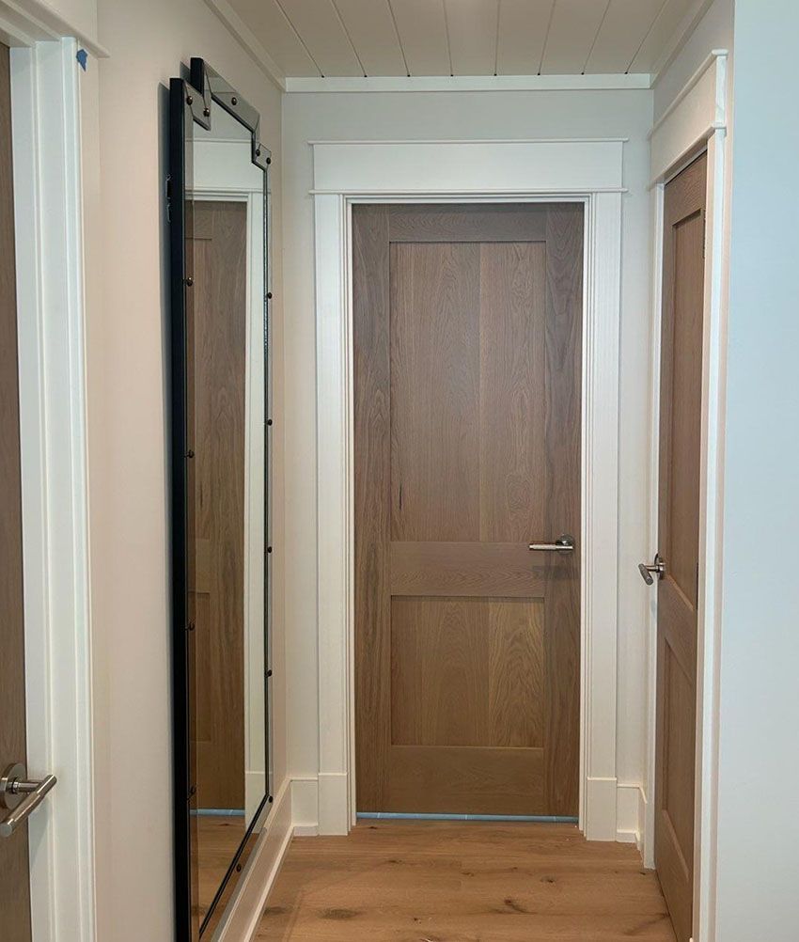6 Easy Steps to Find Your Rough Opening, Frame/Slab Size, and Jamb Depth
Measure twice, even three times
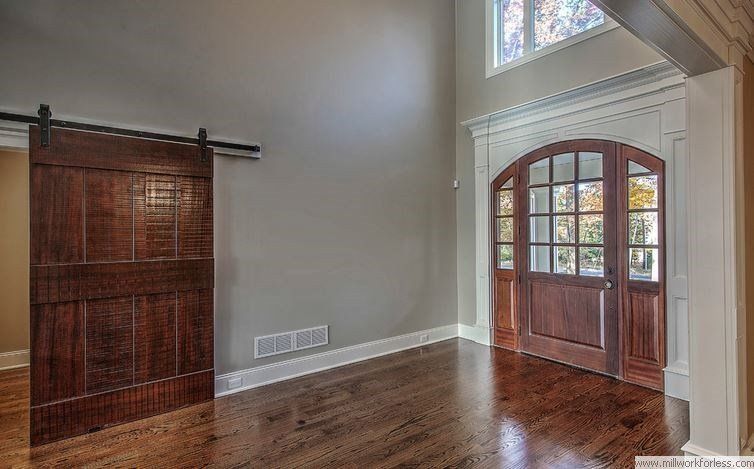
Here are a few easy steps:
1. If you are looking to find the rough opening see steps 2 & 3. If you have an existing frame/slab see steps 4 & 5. If you're looking to find the jamb depth see step 6.
2.
First, grab your tape measure. For the rough opening start by measuring the daylight opening width from the inside face of the stud wall or masonry opening to the other side. It is best to measure points in the opening near the top, middle, and bottom recording the smallest number of the three to account for anything out of square in the opening.
3.
Next, to get the rough opening height use the same idea and measure the inside face of the stud wall or masonry opening from the top to the bottom of the sub-floor or concrete. Again, record the smallest measurement. Record the width from the previous step and the height from this step and you now have the rough opening size. (width x height)
4. For an opening with an existing door unit, first remove any interior casing or trim from the top and sides to expose the door frame from the wall. From the inside of the home looking outward measure the outermost edge of the frame from one side to the outermost edge of the frame on the other side and record the width of the frame. To measure the slab - hook your tape measure to the edge of one side and measure across the face of the door to the other edge of the other side and record your width. To get the thickness measure the front edge on a side to the back edge on the same side and record the thickness.
5. Next, to get the frame height measure from the top outermost edge of the frame to the bottom edge of the sill for an exterior door. Most interior door units are sill-less in which case measure from the top outermost edge of the frame to the floor. Record the width from the previous step and the height from this step and you now have the frame size. To get the slab height - hook your tape measure to the top edge and measure down the face of the door to the bottom edge. Record the slab width from the previous step and the slab height from this step and you now have the slab size. (width x height) Note: When ordering a door unit from millworkforless.com we still need a rough opening to ensure that when we build the door unit using our standard specs it will have the best tolerances in the rough opening.
6. To determine the jamb depth that your frame should be measure the thickness of the wall construction which most often times will encompasses several things (drywall, stud wall, block, brick, stucco, stone...). The frame depth can be less than the overall wall construction or more depending on the look that you desire. Be sure to determine if you would like the frame to be flush with the thickness of the wall or offsetting when ordering your door unit.
Tips:
- For a home framed with 2x4s the standard jamb depth is 4-9/16". For a home framed with 2x6s the standard jamb depth is 6-9/16".
- For a radius top door unit let us know the radius of the header if possible. If not, record the peak height, two leg heights, and width of the rough opening so we can determine a correct radius to fit the opening.
Get out there and let us know the measurements. If you have any questions along the way feel free to give us a call at 866-645-8885. We would be more than happy to help!




